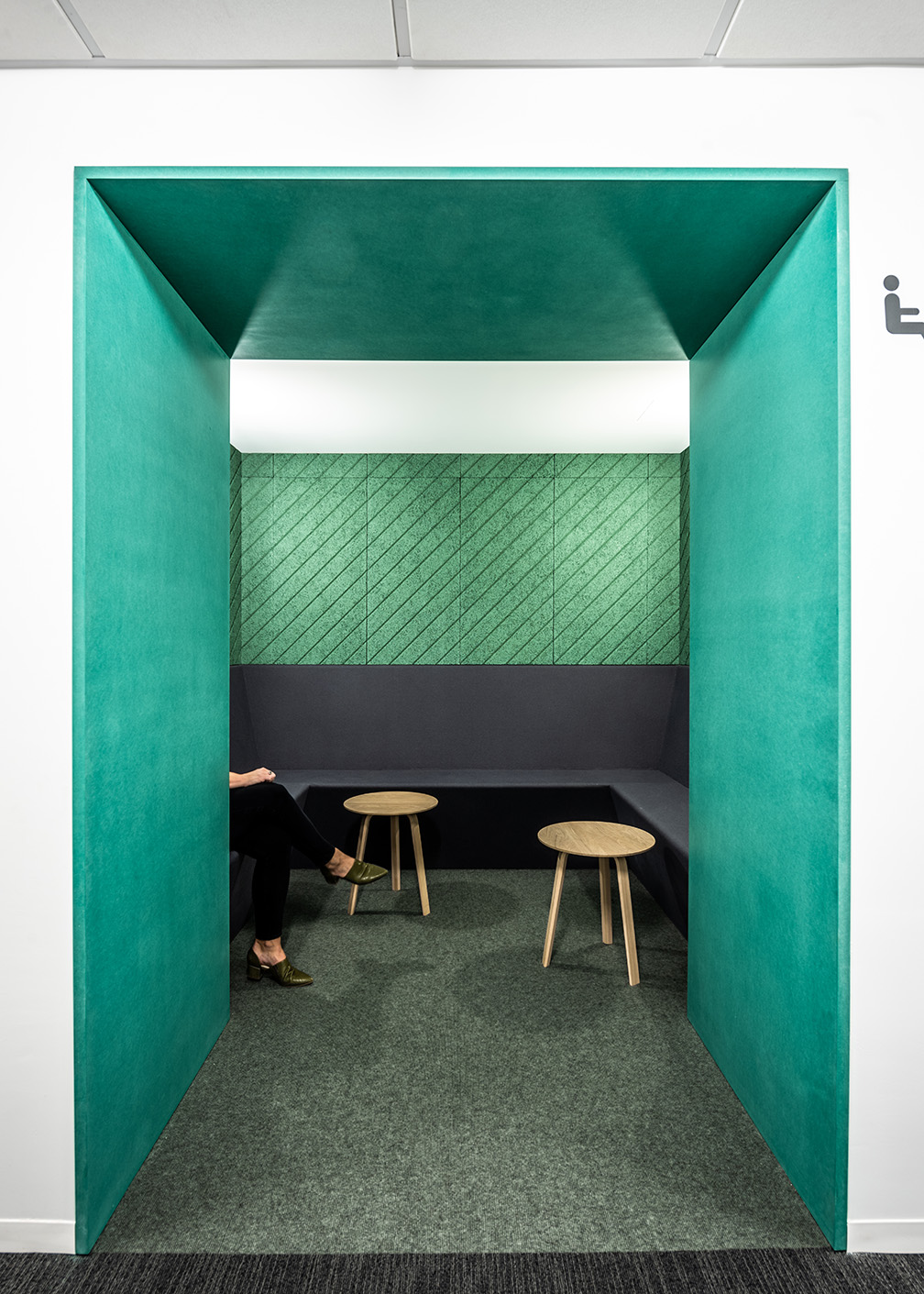FE050.
866 United Nations Plaza
866 United Nations Plaza

FE was commissioned to lead renovations for the tenant common spaces in the commercial podium of 866 United Nations Plaza, a Wallace Harrison designed mixed-use building on the East Side of Manhattan.

The project finds opportunities to build a community of office workers and visitors in corridors that are nearly a full New York Avenue in length. In what were previously only spaces for circulation between the elevator cores and offices, the design carves out shared areas for people to come together, to sit, to eat, to talk, to relax.
The space for these new uses – recaptured from underutilized storage closets and other obsolete and unleased parts of the building – range in scale from small and personal to large and social.


Pantries cut new pathways through the cores, offering another way to circulate through the space as well as a new social space for the tenants.


Renovated elevator lobbies and a new wayfinding system that emphasizes visual cues without relying on words, make it easier for non-English speaking visitors to navigate the corridors and locate their destination.



***
Location: Manhattan, NY
Client: The Carlyle Group
Program: Tenant common spaces and commercial renovation
Status: Built
Wayfinding Fabrication: The New Motor