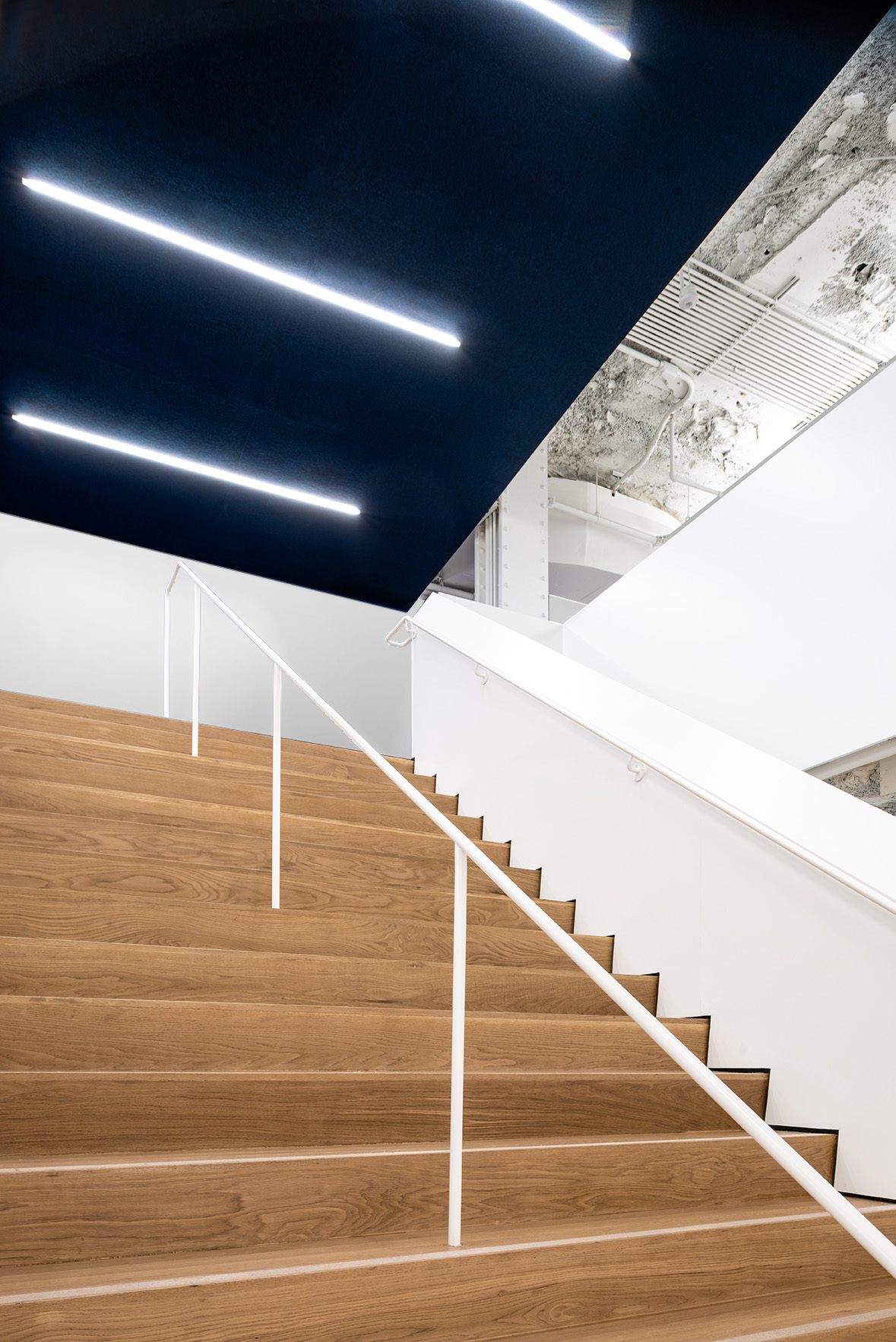FE048.
Vital Strategies, New York
Vital Strategies, New York

Vital Strategies is a non-profit working on healthcare solutions in low- and middle-income regions around the globe. FE’s design for their new headquarters in Lower Manhattan is open, flexible, and bright, bringing together two full floor plates in an historic building to produce efficient and inspiring work spaces for the growing organization.

The two floors of the office are connected with a new stair oriented toward the cafeteria, the social heart of the office. The underside of the stair creates a semi-sheltered space for the entry and reception area, marking it as an open threshold to the working spaces within.


The office is organized into a spectrum of spaces from small and private to large and social and with an emphasis on creating connections through open and easy circulation from space to space.


The building has a rich history, which is evident from the textured layers of floor finishes – mosaics, concrete, exposed electrical chases – and the irregular column grid that resulted from a major building expansion nearly a century ago. Rather than erasing this history the project strategically exposes surfaces in order to contrast old and new.

In addition to other millwork, FE designed custom benches and tables for use throughout the office. The boardroom tables rest on hidden casters so that the room can be easily rearranged for meetings or more informal gatherings.


***
Client: Vital Strategies
Program: Office (Headquarters)
Size: 15,000SF over two floors
Location: New York, NY
Fabricator: New Motor (Custom Benches and Tables)
Status: Completed