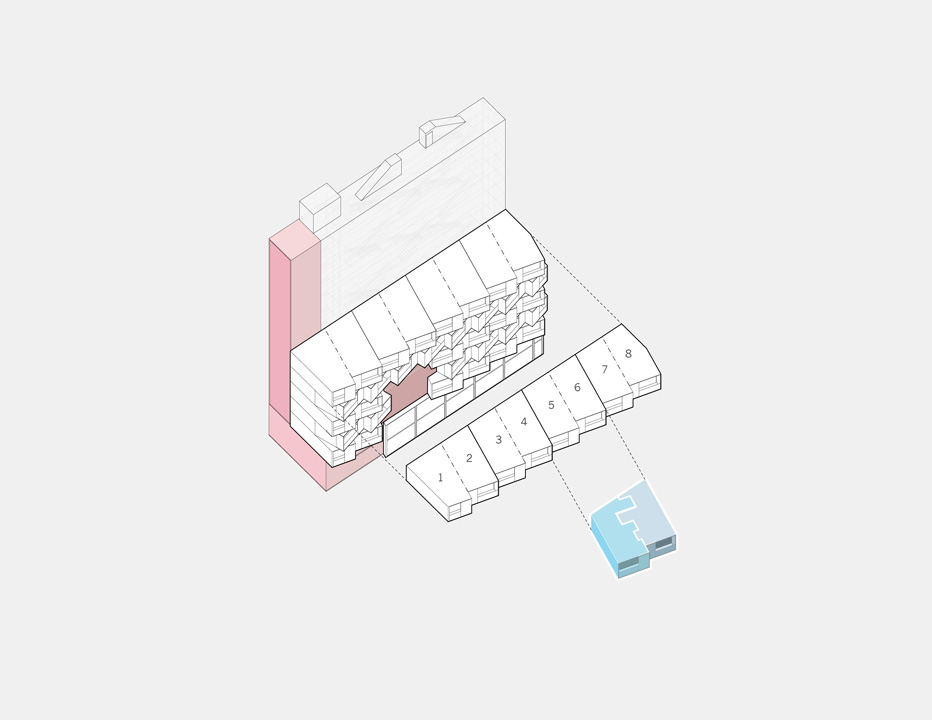FE009.
Tandem Micro-Unit Housing
Tandem Micro-Unit Housing

Tandem was a finalist in the adAPT NYC competition to design the first legal micro-unit building in New York City.


The building creates exceptionally livable, but efficiently sized, apartments by building individual units in groups of two. Forty Tandem pairs make eighty private microunits, each pair linked along a prefabricated wall of shared structure, services, storage, and furniture.





Within the building, a system of interconnected common spaces is arranged so that amenities are distributed redundantly in a three-floor pattern. This means that every apartment is at most one floor away from a laundry room, meeting room, or lounge. This distribution, and staircases built with straight runs across three floors, encourages stair use for local movement inside Tandem.
***
Client: Kips Bay Partners
Location: Manhattan, NY
Program: Housing, Community Facilities
Size: 35,000 sf
Proposed on January 23rd, 2013
Team: Buro Happold, Community Solutions, Forsyth Street Advisors, Hamlin Ventures, KSK Construction, Rogers Marvel Architects