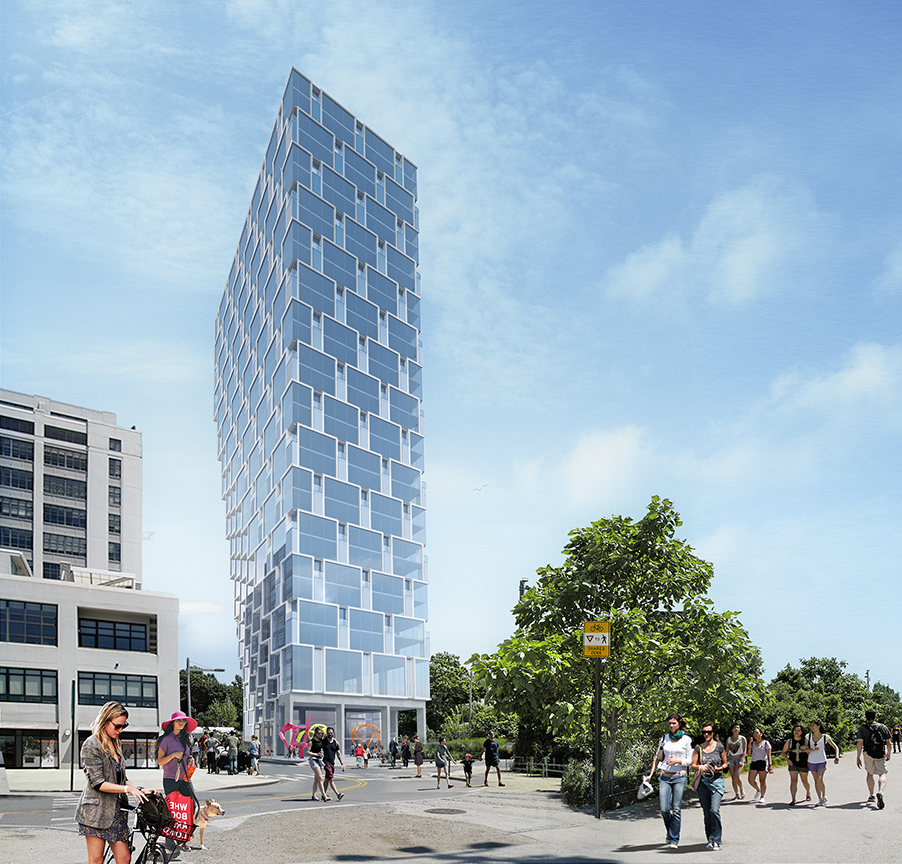FE024.
BBP Stepped Housing
BBP Stepped Housing


These two buildings, for a site near the Atlantic Avenue entrance to Brooklyn Bridge Park, use a stepped form to create terraces and bay windows for a mix of market rate and affordable apartments. The same strategy allows the buildings to open up public space at the ground level, while preserving views of the harbor, sky, and park.

The ground floor is heavily programmed with public amenities that serve the community and park goers. Tenant amenities are pulled above the ground level and spread vertically through the buildings.



A seasonal plaza provides ice skating in the winter and space for a farmers market in the warm months.




***
Client: Brooklyn Bridge Park Development Corporation
Location: Brooklyn, NY
Program: Housing, Affordable Housing, Public Facilities
Size: 400,000 sf
Structural Engineering: Gace
Systems Engineering: WSP
Proposed June 15th, 2014
Proposal developed with SBN and WXY